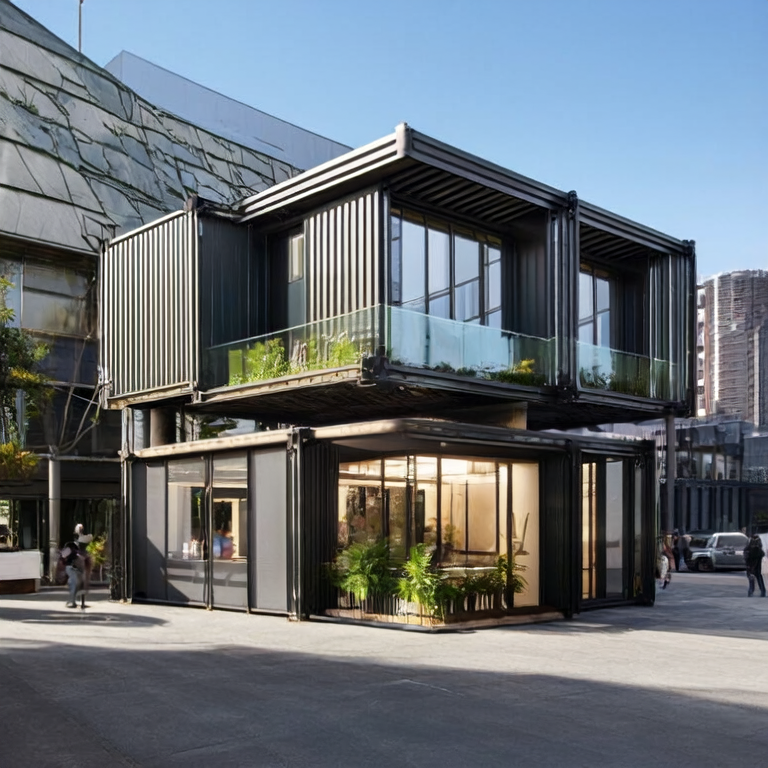- +86 158 0328 9727
- info@hydhhouse. com
A container house is a structure built using shipping containers as its primary building material. They are known for their durability, flexibility, and cost-effectiveness, making them a suitable choice for industrial and commercial projects.
Cost-effective construction
Quick assembly time
Eco-friendly: recycling shipping containers
Durability: withstand harsh weather conditions
Before starting your container house project, determine the purpose and size of your intended structure. This could include offices, workshops, or retail spaces.
Choose between 20ft or 40ft containers based on your space needs.
Check for structural integrity and compliance with local regulations.
Conduct a thorough site analysis to ensure it is suitable for construction. Consider access to utilities, drainage, and zoning laws.
Excavator
Concrete mixer
Welding machine
Power tools (drills, saws, etc.)
Insulation materials
Begin by laying a solid foundation. This could be concrete footings or piers to provide stability for the weight of the containers.
Transport the containers to your site.
Use a crane to carefully position them on the foundation.
Decide on the layout and use a plasma cutter or sawzall to create necessary openings for doors and windows.
To ensure energy efficiency, insulate the containers using spray foam, fiberglass, or rigid foam insulation.
Hire professionals to establish the electrical and plumbing systems.
Plan the layout based on usage needs and local codes.
Add flooring, drywall, and ceiling interiors to complete the aesthetics of the container house.
Failing to plan adequately can lead to costly oversights. Always consult with an architect or professional builder.
Poor ventilation can lead to moisture problems and unhealthy air quality. Ensure proper venting is included in your design.
Building a container house for industrial and commercial projects can be a rewarding endeavor if approached properly. By following this comprehensive guide from Hongyu Dinghao, you can avoid common pitfalls and create a functional, efficient, and aesthetically pleasing structure. Remember to consider local regulations and invest in the right tools for the job.
